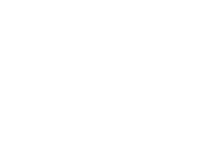Transform your space
Residential Properties
Construction & Development
Travel & Hospitality
Retail
Commercial Real Estate
Turning buildings into data.
Immersive Visualisation
We use a cloud-based platform that enables users to upload, edit, and distribute 3D models easily. We offer a comprehensive suite of products and services for capturing, processing, and sharing 3D spatial data, catering to a wide range of industries and applications.
Matterport’s technology has found applications in real estate, where it provides immersive virtual tours that help prospective buyers or renters explore properties remotely. Additionally, industries like architecture, engineering, and construction (AEC) utilise Matterport for documenting construction progress, creating as-built models, and facilitating virtual walkthroughs for project planning and management.
Clients have experienced:
Jump straight into a 3D scan.
Clients have the ability to showcase properties and spaces in stunning detail, allowing potential buyers, renters, or visitors to explore properties remotely as if they were physically present.
- 3D Virtual Tours
- Guided Tours & Tags
- Virtual Staging
- Hi-Resolution Images
Keep your data secure
Collaborate efficiently
Connect to existing systems
Generate valuable insights all from a 3D scan.
Schematic Floors Plans
- Architecture and Construction
- Interior Design
- Home Renovation and Remodelling
- Facility Management
- Education and Training
3D Dollhouse View
- 360° view of your entire project
- Select floors and specific spaces directly in Dollhouse
- View tags and labels from a 3D perspective
Developers have experienced:
Matterport for Architecture, Engineering & Construction.
Design
- As-built documentation
- Condition assessments
- Design/risk assessments
- Concept/detailed design
- Construction planning
- Scan-to-CAD / BIM file
- Estimation
Construction
- Progress monitoring
- QA/QC
- Issue & RFI coordination
- Work package sign off
- Milestone documentation
- Safety training
Commissioning/Handover
- Closeout documentation
- FM database
- Spec/warranty documentation
- Training/onboarding asset
- Building promotion asset
More About Us
Who we are
Clients have the ability to showcase properties and spaces in stunning detail, allowing potential buyers, renters, or visitors to explore properties remotely as if they were physically present.
Why choose us?
- Cutting-Edge Technology
- Enhanced Market Visibility
- Increased Efficiency
- Competitive Advantage
- Enhanced Client Satisfaction
- Customisation Options
- Data Analytics
- Expert Support






